Mauldeth Road, Heaton Mersey, Stockport, SK4
Key features A magnificent detached property Occupying an impressive corner…
£850,000
Manchester, Greater Manchester, England, United Kingdom
For Sale
£1,550,000
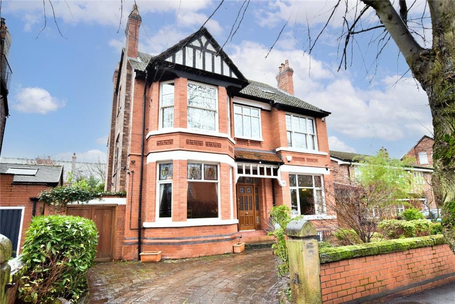
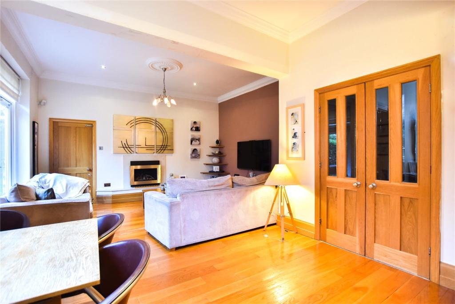
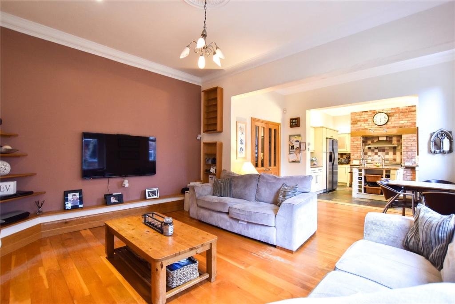
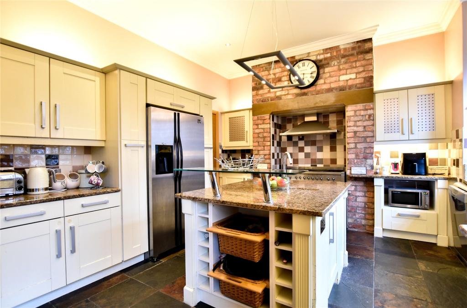
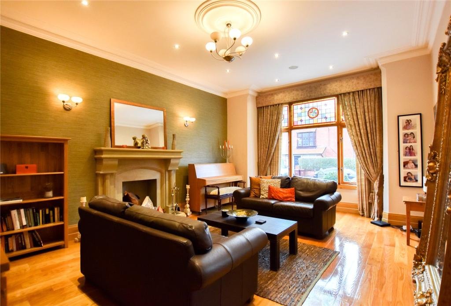
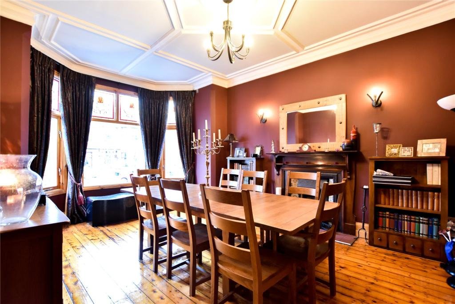
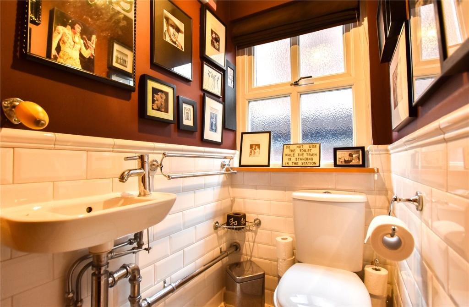
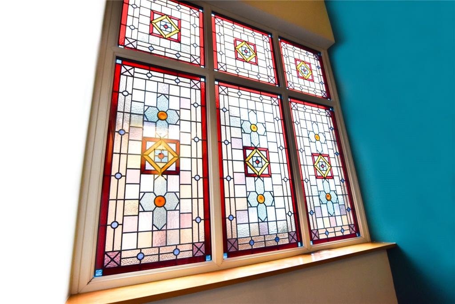
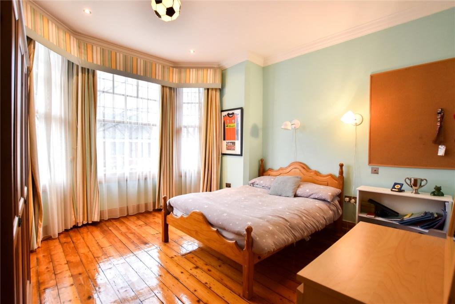
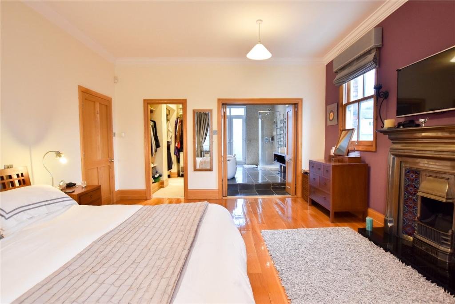
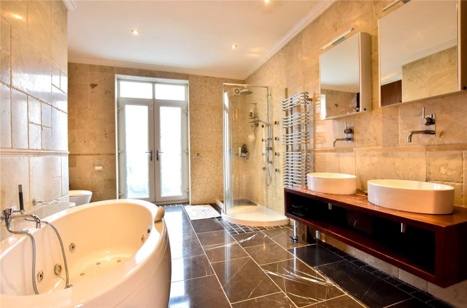
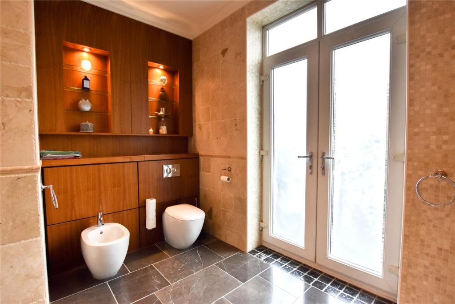
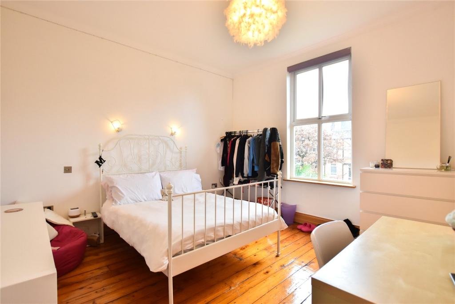
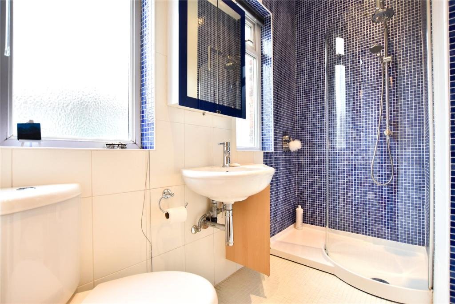
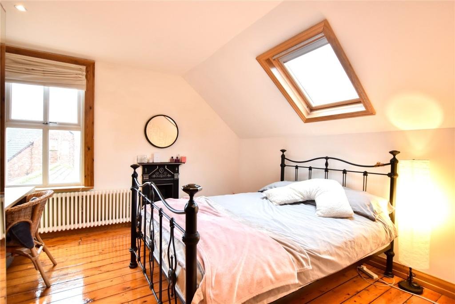
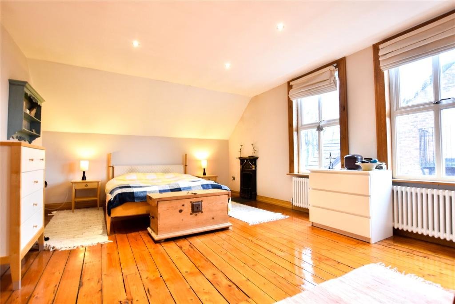
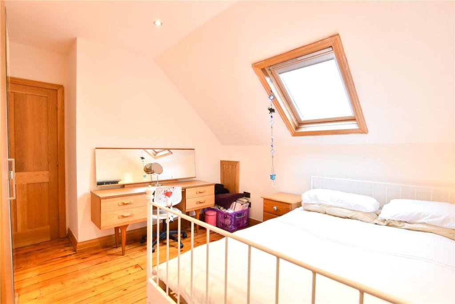
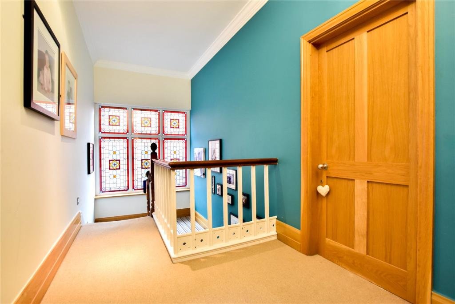
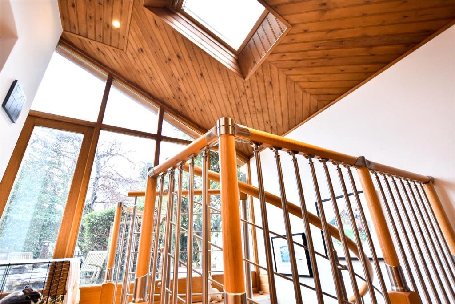
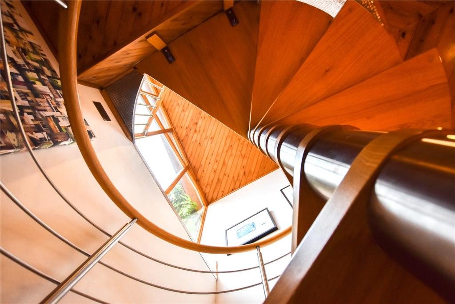
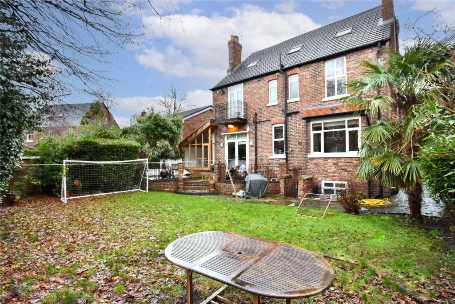
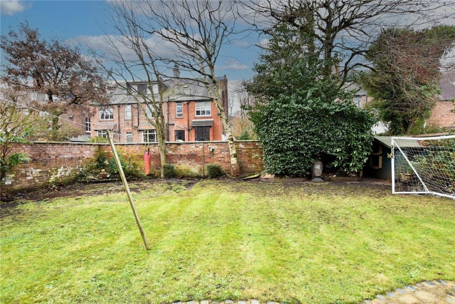
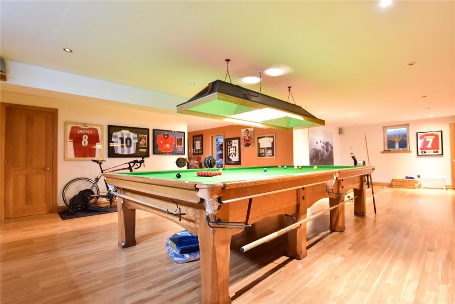
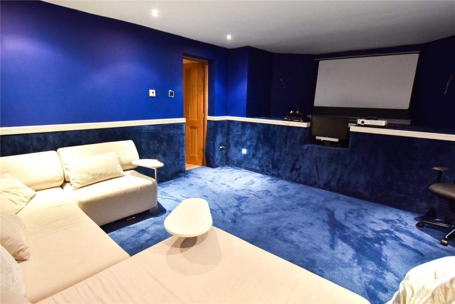
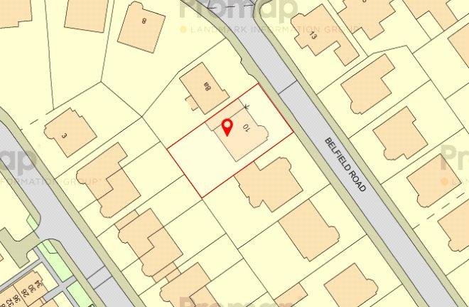
A truly magnificent double fronted Edwardian family residence offering extensive, perfectly balanced accommodation covering four floors, extending to a considerable 4472 sq ft. This spectacular home is located on one of Didsbury’s most sought after private tree-lined roads and is within strolling distance to Didsbury village and Metro link. There is easy access to the motorway network, city centre and Manchester airport.
Beautifully presented throughout, boasting an abundance of original period features, the impressive accommodation comprises: a welcoming reception entrance hallway with a grand feature staircase rising to the first floor boasting stunning original stained glass windows. Covering the ground floor, the reception and dining room are front facing, both holding a feature fireplace to each. To the rear there is a generously sized open plan living room leading through to the impressive kitchen which is fitted with a comprehensive range of ample wall and base level units including a centre island highlighted with granite worktops and a side door allowing access to the outside. Furthermore there is a downstairs W.C and access to the spacious integral garage.
The first floor reveals, a good size landing space with an additional stained glass window to the front aspect, three well-proportioned double bedrooms including a magnificent master suite with double doors opening into the outstanding en-suite bathroom providing a bath, separate shower, twin wash basins, a WC and a bidet with the addition of a quaint balcony overlooking the rear garden area. The second and third bedrooms both benefit from en-suite shower rooms with wash basin and WC.
To the second floor there is access to a further three generous double bedrooms including one with two windows to the side elevation, the other two bedrooms boast side windows with additional Velux windows flooding all the rooms with natural light. This floor is served with a contemporary bathroom suite offering shower over bath, wash basin and WC.
Furthermore the deceptively spacious cellar which is accessed via a beautiful bespoke wooden spiral staircase. The cellar has been converted into a marvellous space, currently being used as a games room, gym and bar area. Also boasting a built-in cosy cinema room, separate laundry room and additional WC.
The property boasts a top of the range lighting system throughout.
Externally there is a spacious stone paved driveway providing ample off road parking for several vehicles and a spacious integral garage. There is access via a side gate to the enviable South Westerly facing landscaped garden, mainly laid to lawn with well stocked mature borders and trees. Additional offers a raised wooden decking area perfect for al fresco dining and entertaining in the warmer months.
Key features A magnificent detached property Occupying an impressive corner…
£850,000
Key features CHARACTERFUL DETACHED HOME 4 BEDROOMS 3 RECEPTION ROOMS…
£800,000
Owning a home is a keystone of wealth… both financial affluence and emotional security.
Suze Orman